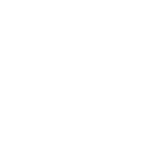Timber Frame vs. Solid Planed Timber Construction

Your Guide to Sustainable Living
We’re passionate about more than just saunas and modular homes. We’re here to keep you updated on everything from the benefits of sustainable wood to the latest regulations across different countries.
Stay informed and inspired.
Timber Frame vs. Solid Planed Timber Construction
When planning to build modular cabins or bungalows — especially for tourism projects like glampings, campsites, or eco-resorts — one of the most important decisions you’ll make is choosing the right construction method. Two of the most common techniques used in modular building across Europe are:
Timber Frame Construction (often referred to as “karkasiniai” in the Baltic region)
Solid Wood Construction using planed timber (“obliuotas tašas”)
What Is Timber Frame Construction?
Timber frame (or lightweight frame) construction is a modern building method that uses a skeletal wooden structure. It’s widely used across Europe for small and medium-sized buildings, including cabins, cottages, and residential homes.
How It Works:
A lightweight wooden frame is built as the basic structure.
OSB or plywood panels are fixed on both sides of the frame.
Insulation, typically mineral wool, is installed inside the frame.
The interior walls then require a finish, such as plasterboard, cladding, or wood paneling.
The exterior is completed with a facade — often vinyl, composite materials like Werzalit, or fiber cement boards like Euronit.
Pros:
Fast and flexible construction.
Easy to integrate plumbing and electrical systems.
Lightweight — ideal for areas with transportation limits.
Cost-effective for short-term ROI projects, such as seasonal bungalows.
Cons:
Requires interior finishing, which can add 20–40% to the final cost.
Less solid-feeling than massive wood.
May need more intensive insulation in extreme climates.
What Is Solid Planed Timber Construction?
This method uses massive planed timber (obliuotas tašas) as the core building material. It’s more traditional and widely used in Nordic and Baltic countries, especially for saunas, cabins, and nature retreats.
How It Works:
The walls are built from planed wooden beams that interlock at the corners.
There’s no internal frame — the timber itself is the structure.
Thermal insulation is applied from the outside using mineral wool.
A decorative cladding (such as thermowood or larch siding) is added on top of the insulation.
Interior finishing is optional — the natural wood walls can remain exposed, or be lightly lacquered or painted.
Pros:
Extremely solid and durable structure.
Natural wood interiors create a warm and cozy atmosphere.
Less need for additional finishing — it can be left rustic or upgraded over time.
Ideal for eco-resorts or high-end natural retreats looking for a Nordic aesthetic.
Cons:
Needs maintenance: periodic treatment or painting every few years depending on the climate and paint quality.
Heavier construction — may require stronger foundations or transport logistics.
More expensive initial material cost.
What About Climate and Maintenance?
If you’re planning to install bungalows or modular cabins in sunny regions like Spain, it’s important to factor in solar exposure.
Timber facades — especially natural wood — can suffer from UV damage if not maintained regularly. That’s why many clients in Spain and southern Europe prefer facades made of vinyl, Werzalit, or fiber cement panels, which require less maintenance.
However, with proper treatment (e.g., high-quality exterior stains and UV-resistant coatings), solid wood construction remains an excellent choice even in sunny environments, offering better insulation and long-term value.
Use Case: Turnkey Bungalows vs. On-Site Assembly
Depending on the construction method, some units can be delivered fully assembled (turnkey), while others are built on-site. For example:
Solid wood cabins can often be fully built at the factory, delivered in one piece, and installed within a day. Perfect for quick deployments.
Timber frame bungalows are usually transported in parts and assembled on-site, which takes longer but allows for custom adaptations on the terrain.


Key Differences at a Glance:
| Feature | Timber Frame | Solid Planed Timber |
|---|---|---|
| Structure | Wood frame + OSB panels | Massive wood walls |
| Insulation | Inside frame | Outside wall |
| Interior Finish | Always required | Optional |
| Durability | Moderate | Very high |
| Maintenance | Low | Moderate (painting/staining) |
| Aesthetics | Modern/flexible | Rustic/Nordic charm |
| Cost | Lower upfront | Higher upfront, lower maintenance |
| Transport | Lightweight | Heavier |
Conclusion: Which One Should You Choose?
There’s no universal answer — both systems can be excellent depending on your goals:
Choose timber frame if you’re looking for a cost-effective solution for multiple units, where easy installation of utilities and light structure are important.
Choose solid planed timber if your focus is on durability, aesthetic quality, and long-term investment, especially for high-end eco-tourism, glamping, or nature retreats.

